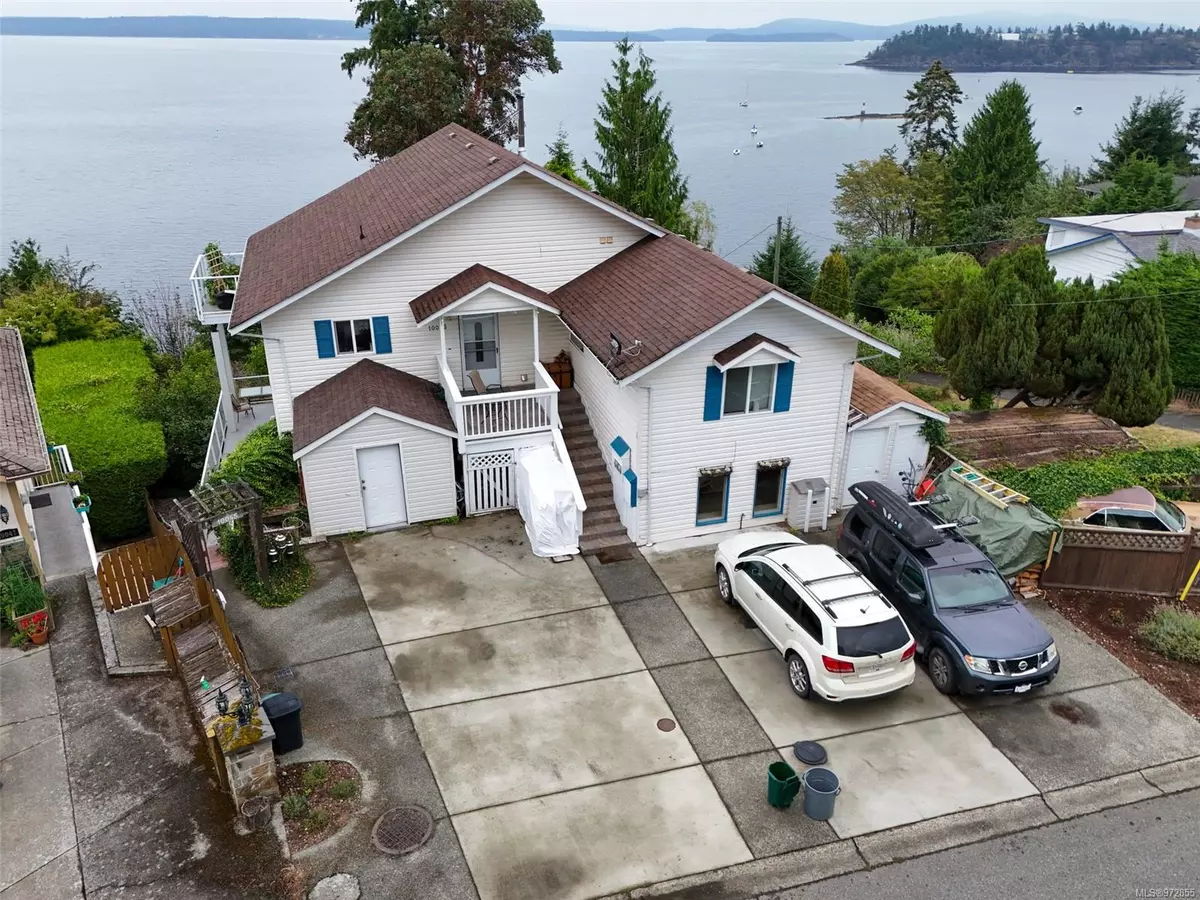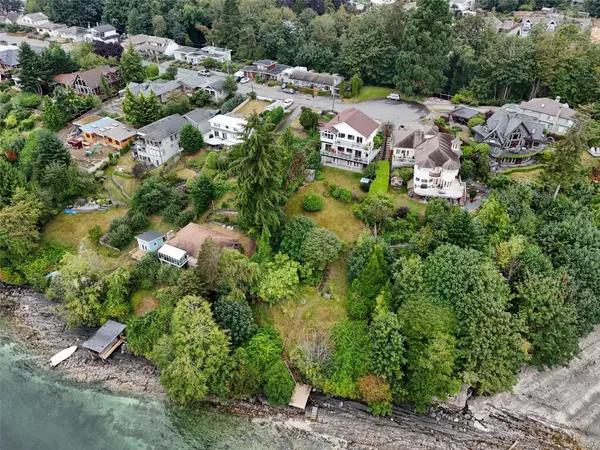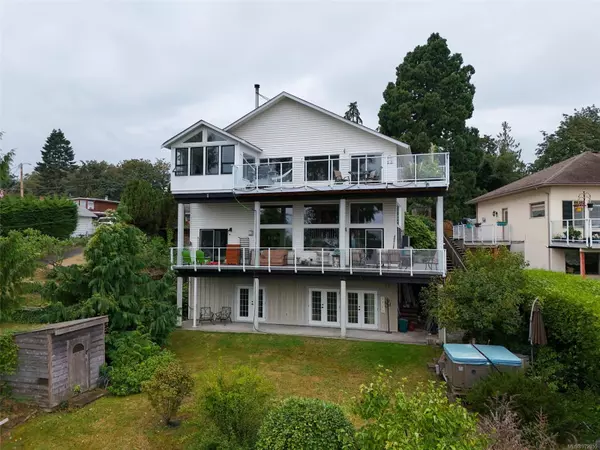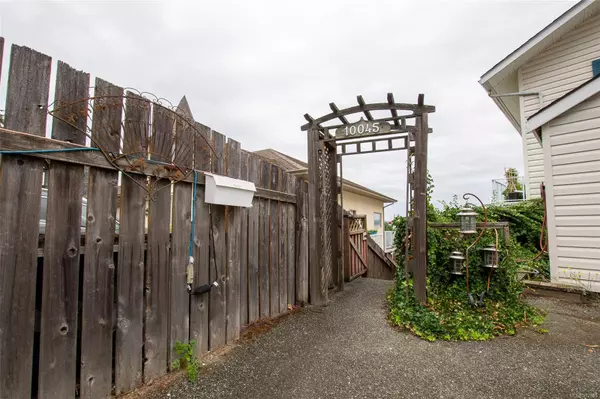$800,000
$839,900
4.8%For more information regarding the value of a property, please contact us for a free consultation.
10045 Beach Dr Chemainus, BC V0R 1K1
2 Beds
3 Baths
2,909 SqFt
Key Details
Sold Price $800,000
Property Type Multi-Family
Sub Type Half Duplex
Listing Status Sold
Purchase Type For Sale
Square Footage 2,909 sqft
Price per Sqft $275
MLS Listing ID 972855
Sold Date 01/30/25
Style Duplex Up/Down
Bedrooms 2
Rental Info Unrestricted
Year Built 1992
Annual Tax Amount $5,412
Tax Year 2024
Lot Size 10,890 Sqft
Acres 0.25
Property Sub-Type Half Duplex
Property Description
This stunning, affordable oceanfront property features a newly rebuilt swim platform and breathtaking views. This unit is the lower section of this up-and-down duplex and includes an in-law suite and a recently replaced L-shaped deck that leads to the main level. Here, you'll find vaulted ceilings and expansive windows that fill the dining, living, and master bedroom areas with natural light, creating a bright and spacious living space. It boasts a large kitchen with more incredible views, a main bathroom/laundry room, a second bedroom, and a hallway leading to the basement.
The ground level provides access to the in-law suite, as well as a hot tub, deck, and a huge, landscaped yard. Located in a peaceful area, you're within walking distance to the charming downtown of Chemainus with golf courses, shopping, parks, trails, theatres, and restaurants.
Location
Province BC
County North Cowichan, Municipality Of
Area Du Chemainus
Zoning R6
Direction Northeast
Rooms
Other Rooms Storage Shed
Basement Finished, Full, Walk-Out Access
Main Level Bedrooms 1
Kitchen 2
Interior
Interior Features Breakfast Nook, Closet Organizer, Dining/Living Combo, Eating Area, Vaulted Ceiling(s)
Heating Electric, Forced Air
Cooling None
Flooring Mixed
Fireplaces Number 1
Fireplaces Type Gas
Fireplace 1
Window Features Vinyl Frames
Appliance Dryer, Hot Tub, Refrigerator
Laundry In Unit
Exterior
Exterior Feature Balcony, Balcony/Deck
Parking Features Driveway
Utilities Available Cable To Lot, Electricity To Lot, Garbage, Natural Gas Available, Natural Gas To Lot, Phone To Lot, Recycling
Waterfront Description Ocean
View Y/N 1
View Mountain(s), Ocean
Roof Type Fibreglass Shingle
Handicap Access Primary Bedroom on Main
Total Parking Spaces 2
Building
Lot Description Central Location, Landscaped, Marina Nearby, Near Golf Course, No Through Road, Quiet Area, Recreation Nearby, Serviced, Walk on Waterfront
Building Description Frame Wood,Insulation: Ceiling,Insulation: Walls,Vinyl Siding, Duplex Up/Down
Faces Northeast
Story 3
Foundation Poured Concrete
Sewer Sewer Connected
Water Municipal
Architectural Style Conversion
Additional Building Exists
Structure Type Frame Wood,Insulation: Ceiling,Insulation: Walls,Vinyl Siding
Others
Tax ID 018-444-067
Ownership Freehold/Strata
Pets Allowed Cats, Dogs
Read Less
Want to know what your home might be worth? Contact us for a FREE valuation!

Our team is ready to help you sell your home for the highest possible price ASAP
Bought with Royal LePage Port Alberni - Pacific Rim Realty






