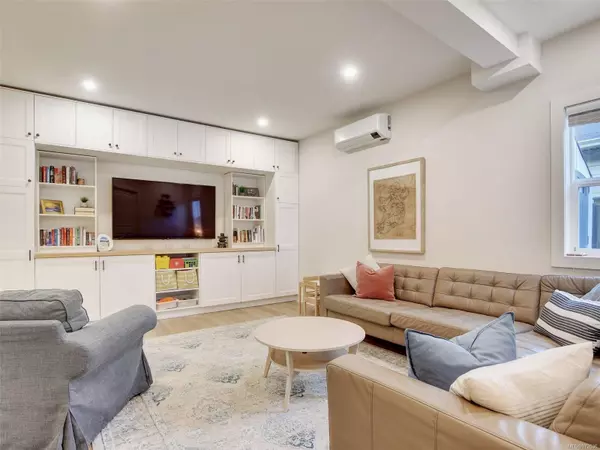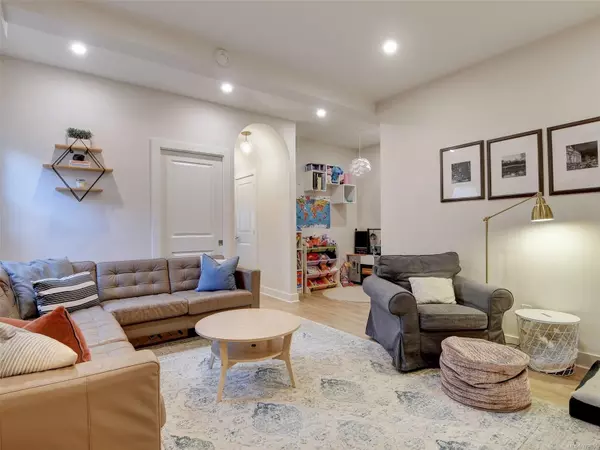$879,000
$879,000
For more information regarding the value of a property, please contact us for a free consultation.
1112 Smokehouse Cres Langford, BC V9C 0K4
3 Beds
3 Baths
1,982 SqFt
Key Details
Sold Price $879,000
Property Type Single Family Home
Sub Type Single Family Detached
Listing Status Sold
Purchase Type For Sale
Square Footage 1,982 sqft
Price per Sqft $443
MLS Listing ID 972636
Sold Date 10/17/24
Style Main Level Entry with Upper Level(s)
Bedrooms 3
Rental Info Unrestricted
Year Built 2017
Annual Tax Amount $4,277
Tax Year 2023
Lot Size 3,920 Sqft
Acres 0.09
Property Sub-Type Single Family Detached
Property Description
A Happy Valley Beauty! Family homes like this don't come along very often. The owners have taken their lovely 1982 sq. ft home and done an exquisite custom renovation creating more living space and adding key features. Home has 2nd entrance /mud room with utility sink, heated floors & lots of storage for the busy family. The main hallway has custom wainscoting and warm lighting which invites you into the dining room with gas fireplace and views onto the back yard. The kitchen has quartz counters, stainless appliances and the addition of a coffee bar with wine fridge, custom cabinetry and walk-in pantry. A short hallway with custom archway leads to the cozy living room with gorgeous built-ins and play area/den. Upstairs you will find a large primary with walk in closet and modern ensuite; two more large bedrooms & a dedicated laundry room! BONUS: heat pump keeps each upper room cool in the summer. Other feat: Nat Gas BBQ bib, fenced yard, 2 sheds & HUGE 330 sq ft 4'4" crawl space.
Location
Province BC
County Capital Regional District
Area La Happy Valley
Direction South
Rooms
Basement Crawl Space
Kitchen 1
Interior
Interior Features Eating Area
Heating Baseboard, Electric, Heat Pump, Natural Gas
Cooling Air Conditioning
Flooring Carpet, Laminate, Linoleum, Tile
Fireplaces Number 1
Fireplaces Type Gas
Equipment Central Vacuum Roughed-In
Fireplace 1
Window Features Blinds,Vinyl Frames
Appliance Dishwasher, F/S/W/D, Microwave
Laundry In House
Exterior
Exterior Feature Balcony/Patio, Fencing: Full
Parking Features Driveway
View Y/N 1
View Valley
Roof Type Fibreglass Shingle
Handicap Access Ground Level Main Floor
Total Parking Spaces 2
Building
Lot Description Irregular Lot
Building Description Cement Fibre,Frame Wood, Main Level Entry with Upper Level(s)
Faces South
Foundation Poured Concrete
Sewer Sewer Connected
Water Municipal
Architectural Style Contemporary
Structure Type Cement Fibre,Frame Wood
Others
Tax ID 030-136-164
Ownership Freehold
Pets Allowed Aquariums, Birds, Caged Mammals, Cats, Dogs
Read Less
Want to know what your home might be worth? Contact us for a FREE valuation!

Our team is ready to help you sell your home for the highest possible price ASAP
Bought with Royal LePage Coast Capital - Oak Bay






