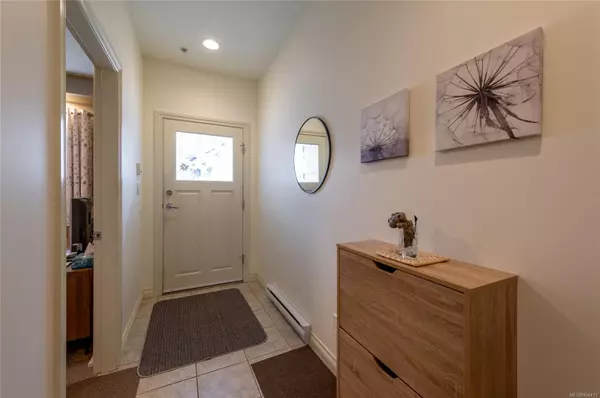$830,000
$839,900
1.2%For more information regarding the value of a property, please contact us for a free consultation.
2323 Henry Ave #5 Sidney, BC V8T 2B3
2 Beds
2 Baths
1,172 SqFt
Key Details
Sold Price $830,000
Property Type Townhouse
Sub Type Row/Townhouse
Listing Status Sold
Purchase Type For Sale
Square Footage 1,172 sqft
Price per Sqft $708
MLS Listing ID 964413
Sold Date 08/27/24
Style Rancher
Bedrooms 2
HOA Fees $351/mo
Rental Info Some Rentals
Year Built 2005
Annual Tax Amount $2,862
Tax Year 2023
Lot Size 1,306 Sqft
Acres 0.03
Property Sub-Type Row/Townhouse
Property Description
Discover this meticulously organized residence. Natural light streams through strategically placed skylights, enhancing the warm ambiance generated by the gas fireplace. The open, well-appointed kitchen boasts beautiful wood cabinets with roll-out drawers, while hardwood flooring graces the main living areas. A den, configured as an office space, offers versatility. Step outside to a charming fenced outdoor area, perfect for low-maintenance enjoyment. The attached garage provides secure parking & additional storage. Conveniently located within walking distance to all amenities, this practical and inviting home is ideal for those seeking comfort and convenience. The primary bedroom awaits, complete with built-ins for storage efficiency & an ensuite featuring a walk-in shower. A generously sized second bedroom accommodates twin beds, complemented by a 4-piece Jack & Jill bathroom equipped with a tub. Act promptly to make this gem yours and become part of this welcoming 55+ community.
Location
Province BC
County Capital Regional District
Area Si Sidney North-East
Direction West
Rooms
Basement Crawl Space
Main Level Bedrooms 2
Kitchen 1
Interior
Interior Features Eating Area, French Doors
Heating Baseboard, Electric, Natural Gas
Cooling None
Flooring Carpet, Hardwood, Tile
Fireplaces Number 1
Fireplaces Type Gas, Living Room
Fireplace 1
Window Features Blinds,Skylight(s),Vinyl Frames
Appliance Dishwasher, F/S/W/D, Range Hood
Laundry In Unit
Exterior
Exterior Feature Balcony/Deck, Fencing: Full, Low Maintenance Yard
Parking Features Attached, Garage
Garage Spaces 1.0
Amenities Available Private Drive/Road
Roof Type Asphalt Shingle
Handicap Access Ground Level Main Floor, No Step Entrance, Primary Bedroom on Main, Wheelchair Friendly
Total Parking Spaces 1
Building
Lot Description Level, Private, Rectangular Lot
Building Description Cement Fibre,Frame Wood,Insulation: Ceiling,Insulation: Walls,Wood, Rancher
Faces West
Story 1
Foundation Poured Concrete
Sewer Sewer Connected
Water Municipal
Structure Type Cement Fibre,Frame Wood,Insulation: Ceiling,Insulation: Walls,Wood
Others
HOA Fee Include Insurance,Maintenance Grounds
Tax ID 026-159-821
Ownership Freehold/Strata
Pets Allowed Aquariums, Birds, Cats, Dogs, Number Limit
Read Less
Want to know what your home might be worth? Contact us for a FREE valuation!

Our team is ready to help you sell your home for the highest possible price ASAP
Bought with Pemberton Holmes - Cloverdale






