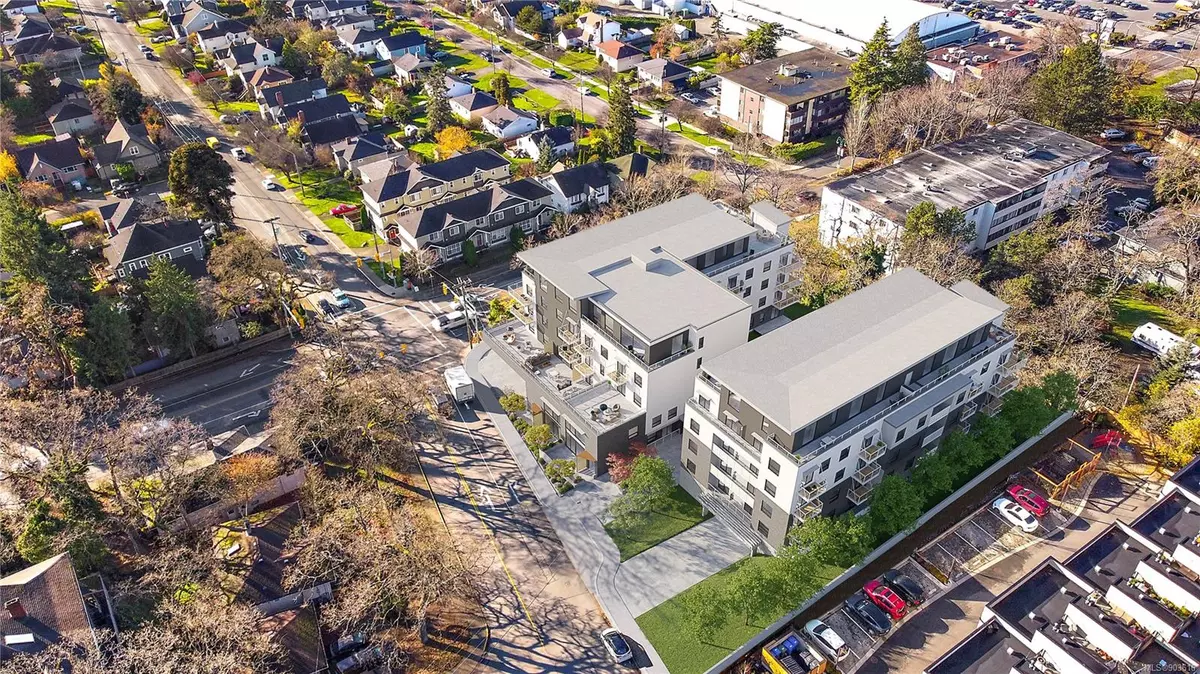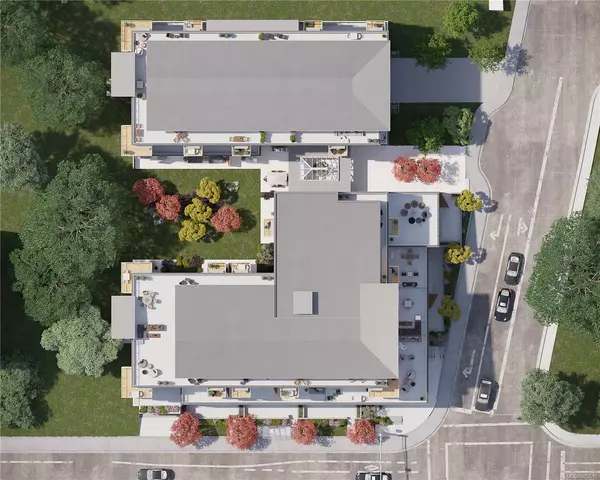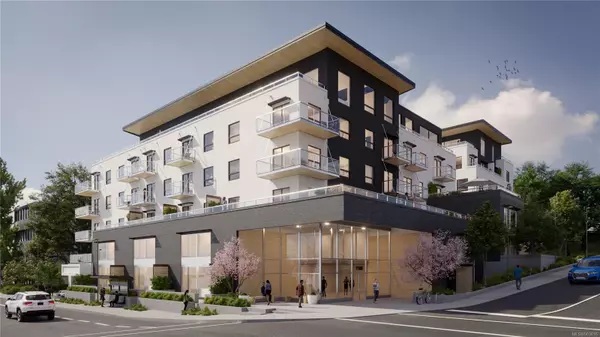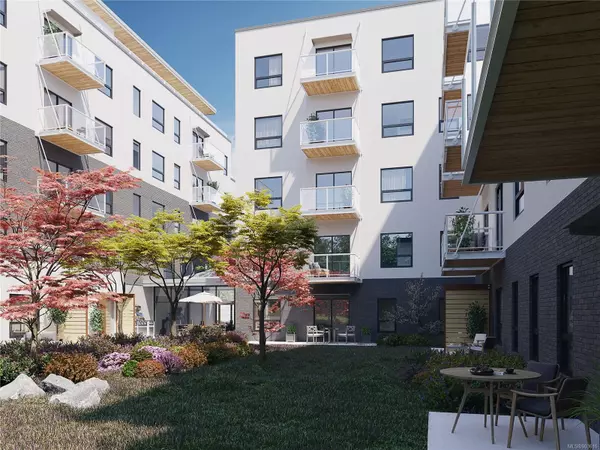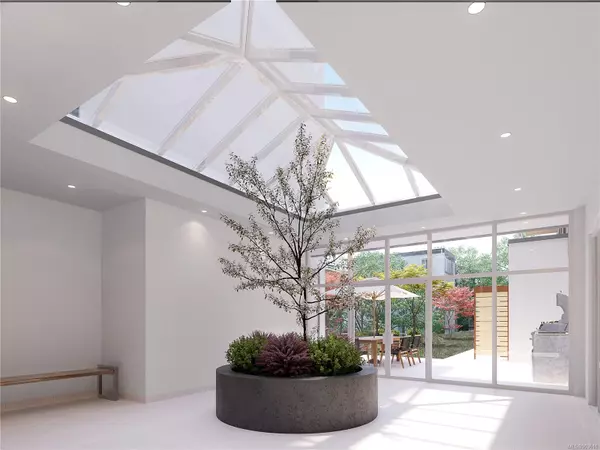$559,900
$559,900
For more information regarding the value of a property, please contact us for a free consultation.
1102 Esquimalt Rd #B505 Esquimalt, BC V9A 6A1
1 Bed
1 Bath
602 SqFt
Key Details
Sold Price $559,900
Property Type Condo
Sub Type Condo Apartment
Listing Status Sold
Purchase Type For Sale
Square Footage 602 sqft
Price per Sqft $930
MLS Listing ID 903616
Sold Date 07/30/25
Style Condo
Bedrooms 1
HOA Fees $322/mo
Rental Info Some Rentals
Year Built 2024
Tax Year 2022
Lot Size 435 Sqft
Acres 0.01
Property Sub-Type Condo Apartment
Property Description
Over 70% sold!! Located in the heart of Esquimalt Village, The Proxima is perfectly positioned for a life full of adventure, experiences, & amenities w/ Saxe Point Park, local breweries, Esquimalt Market, shopping, & the Archie Browning Sports Centre just a stone's throw away. A variety of 89 units consisting of 1, 2, 3 bedroom, penthouse, and townhouse units are now available brought to you by award winning GT Mann Contracting. Stunning interior finishing choices & superior space planning provided by Spaciz Design featuring quartz countertops, eat in kitchen island, deluxe black stainless Kitchen Aid appliance pkg, heated ensuite flooring, fireplace, & heat pumps w/ cooling. Whether relaxing on the sunny balcony, working out in the state-of-the-art gym, visiting the atrium or courtyard, residents can live life their way at The Proxima. All remaining units come w/ secure underground parking w/ EV charging capabilities, secured bike storage & storage lockers.
Location
State BC
County Capital Regional District
Area Es Saxe Point
Direction North
Rooms
Main Level Bedrooms 1
Kitchen 1
Interior
Heating Baseboard, Electric, Heat Pump
Cooling Air Conditioning
Flooring Tile, Vinyl
Fireplaces Number 1
Fireplaces Type Electric, Living Room
Fireplace 1
Appliance Dishwasher, F/S/W/D, Microwave
Laundry In Unit
Exterior
Parking Features Attached, Underground
Amenities Available Bike Storage, Common Area, Fitness Centre
Roof Type Asphalt Torch On
Total Parking Spaces 1
Building
Lot Description Landscaped, Recreation Nearby, Shopping Nearby
Building Description Brick,Frame Wood,Stucco, Condo
Faces North
Story 6
Foundation Poured Concrete
Sewer Sewer To Lot
Water Municipal
Structure Type Brick,Frame Wood,Stucco
Others
Tax ID 031-631-410
Ownership Freehold/Strata
Pets Allowed Aquariums, Birds, Caged Mammals, Cats, Dogs, Number Limit
Read Less
Want to know what your home might be worth? Contact us for a FREE valuation!

Our team is ready to help you sell your home for the highest possible price ASAP
Bought with Royal LePage Coast Capital - Chatterton

