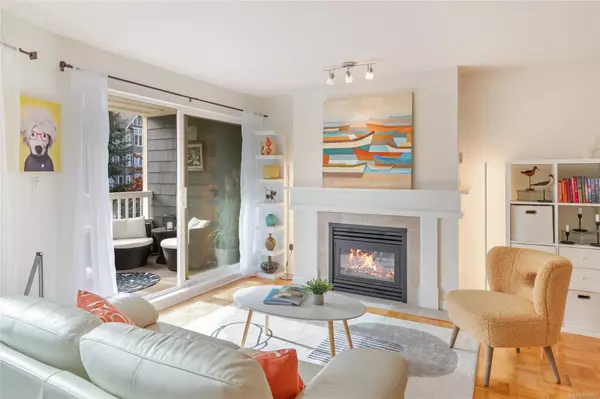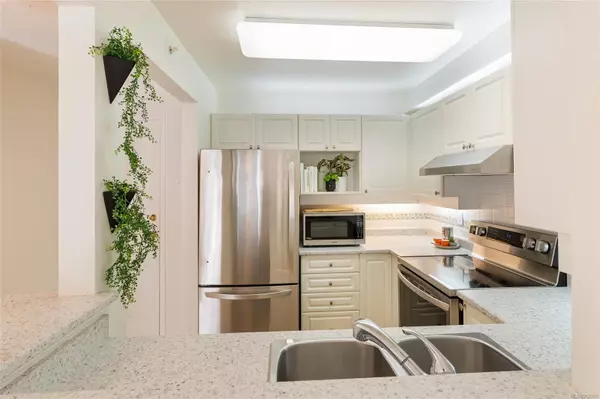$432,000
$434,900
0.7%For more information regarding the value of a property, please contact us for a free consultation.
5650 Edgewater Lane #316 Nanaimo, BC V9T 6K1
1 Bed
1 Bath
627 SqFt
Key Details
Sold Price $432,000
Property Type Condo
Sub Type Condo Apartment
Listing Status Sold
Purchase Type For Sale
Square Footage 627 sqft
Price per Sqft $688
Subdivision Ambleside
MLS Listing ID 953705
Sold Date 03/15/24
Style Condo
Bedrooms 1
HOA Fees $335/mo
Rental Info Unrestricted
Year Built 1997
Annual Tax Amount $2,159
Tax Year 2023
Property Sub-Type Condo Apartment
Property Description
Rare gem alert! Exciting opportunity at Edgewater Lane in North Nanaimo! This 3rd floor, south-facing, 1 bedroom & bath condo is located in the desirable Ambleside building in the Longwood community. Serence & private, the contemporary styled & efficient open floor plan has ample windows overlooking a green oasis of trees. Updates include higher-end appliances, below cupboard kitchen lighting, plank flooring in the bedroom, new winter window sheers (as well as summer black out drapes) & fresh paint throughout. Add'l perks include an ensuite laundry by the bedroom, 2 secured underground parking spaces, 2 lg storage units, kayak & bike storage. This residence is conveniently located near a clubhouse with guest suites & recreation facilities – all overlooking a pond and fountains. A short stroll along your private garden path leads to Longwood Station for all your grocery needs. Book you appointment to view you won't be disappointed! All measurements approximate;verify if important.
Location
Province BC
County Nanaimo, City Of
Area Na North Nanaimo
Direction See Remarks
Rooms
Main Level Bedrooms 1
Kitchen 1
Interior
Interior Features Controlled Entry, Dining Room, Elevator, Storage
Heating Baseboard, Electric
Cooling None
Flooring Mixed
Fireplaces Number 1
Fireplaces Type Gas
Fireplace 1
Window Features Insulated Windows
Laundry In Unit
Exterior
Exterior Feature Balcony
Parking Features Underground
Amenities Available Clubhouse, Elevator(s), Meeting Room, Recreation Room, Secured Entry
Roof Type Membrane
Handicap Access Accessible Entrance
Total Parking Spaces 2
Building
Lot Description Easy Access, Landscaped, Level, Park Setting, Quiet Area, Recreation Nearby, Rural Setting, Serviced, Shopping Nearby, Southern Exposure, In Wooded Area
Building Description Cement Fibre, Condo
Faces See Remarks
Foundation Poured Concrete
Sewer Sewer Connected
Water Municipal
Structure Type Cement Fibre
Others
HOA Fee Include Gas,Hot Water,Insurance,Maintenance Grounds,Maintenance Structure,Property Management,Sewer,Water
Tax ID 023-785-861
Ownership Freehold/Strata
Acceptable Financing Must Be Paid Off
Listing Terms Must Be Paid Off
Pets Allowed Aquariums, Birds, Caged Mammals, Cats, Dogs, Number Limit, Size Limit
Read Less
Want to know what your home might be worth? Contact us for a FREE valuation!

Our team is ready to help you sell your home for the highest possible price ASAP
Bought with Royal LePage Nanaimo Realty LD






