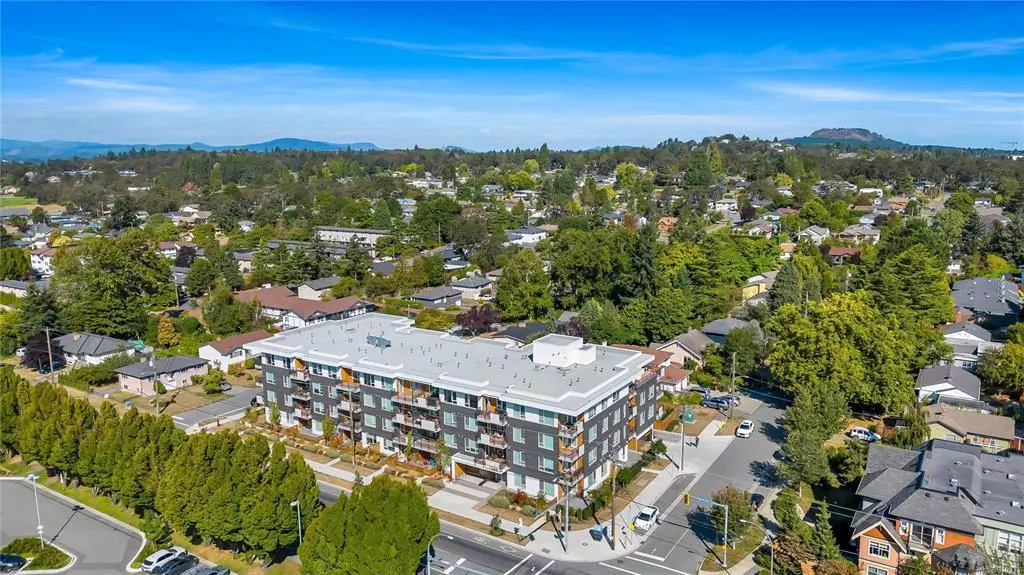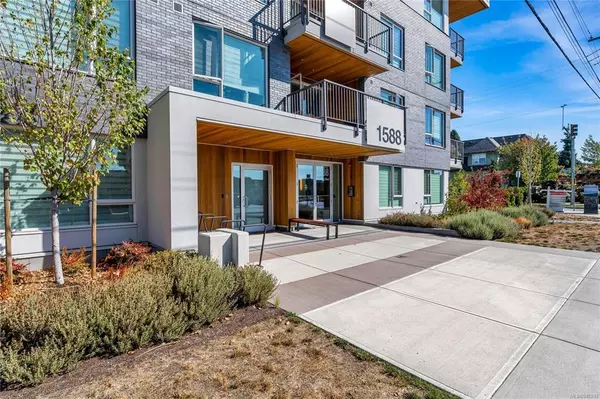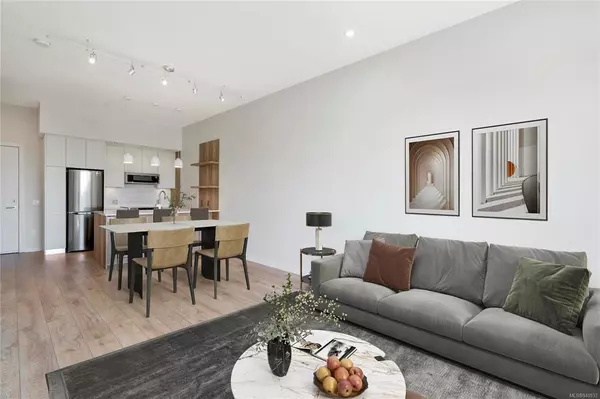$585,000
$599,900
2.5%For more information regarding the value of a property, please contact us for a free consultation.
1588 North Dairy Rd #406 Saanich, BC V8T 3V4
1 Bed
1 Bath
686 SqFt
Key Details
Sold Price $585,000
Property Type Condo
Sub Type Condo Apartment
Listing Status Sold
Purchase Type For Sale
Square Footage 686 sqft
Price per Sqft $852
Subdivision Fifteen88
MLS Listing ID 940933
Sold Date 11/20/23
Style Condo
Bedrooms 1
HOA Fees $275/mo
Rental Info Unrestricted
Year Built 2020
Annual Tax Amount $2,292
Tax Year 2022
Lot Size 871 Sqft
Acres 0.02
Property Sub-Type Condo Apartment
Property Description
Welcome home to this beautiful TOP FLOOR, south facing 1 Bedroom & Den suite featuring 2 PARKING STALLS! Centrally located in "Fifteen88" - built by award winning Abstract Developments in 2020. This open floor plan offers high ceilings & upgrades such as wide plank flooring throughout including the bedroom & heated tile bathroom floors. Gourmet kitchen with eating bar, stainless appliances, quartz countertops & built-in pantry. Enjoy the views from the spacious & sunny balcony. Along with the side by side parking stalls, take advantage of the separate storage locker, multiple bike rooms plus ample visitor parking with EV charging. A common outdoor patio space is available for all owners and their guests to enjoy. Rentals & pets allowed. This convenient Cedar Hill location is right across the street from Hillside Mall, steps to Camosun College, UVIC, Cedar Hill walking/running trails & only 10 minutes from downtown. This one checks all of the boxes & ready for quick possession!
Location
Province BC
County Capital Regional District
Area Se Cedar Hill
Direction South
Rooms
Main Level Bedrooms 1
Kitchen 1
Interior
Interior Features Dining/Living Combo
Heating Baseboard
Cooling None
Flooring Laminate, Tile
Window Features Window Coverings
Appliance Dishwasher, F/S/W/D, Microwave
Laundry In Unit
Exterior
Parking Features EV Charger: Common Use - Installed, EV Charger: Dedicated - Roughed In, Guest, Underground
Amenities Available Bike Storage, Common Area, Elevator(s)
View Y/N 1
View City, Mountain(s)
Roof Type Asphalt Torch On
Total Parking Spaces 2
Building
Lot Description Rectangular Lot
Building Description Brick,Cement Fibre,Frame Wood,Wood, Condo
Faces South
Story 4
Foundation Poured Concrete
Sewer Sewer Connected
Water Municipal
Structure Type Brick,Cement Fibre,Frame Wood,Wood
Others
HOA Fee Include Garbage Removal,Insurance,Maintenance Grounds,Maintenance Structure,Property Management,Sewer,Water
Tax ID 031-208-541
Ownership Freehold/Strata
Pets Allowed Aquariums, Birds, Caged Mammals, Cats, Dogs, Number Limit
Read Less
Want to know what your home might be worth? Contact us for a FREE valuation!

Our team is ready to help you sell your home for the highest possible price ASAP
Bought with Coldwell Banker Oceanside Real Estate






