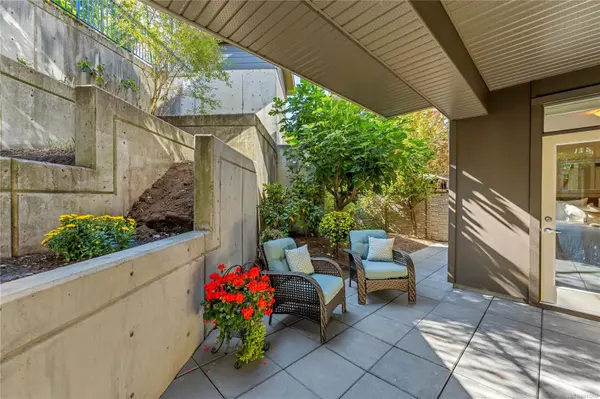$584,000
$599,988
2.7%For more information regarding the value of a property, please contact us for a free consultation.
3226 Jacklin Rd #101 Langford, BC V9B 0J5
2 Beds
1 Bath
880 SqFt
Key Details
Sold Price $584,000
Property Type Condo
Sub Type Condo Apartment
Listing Status Sold
Purchase Type For Sale
Square Footage 880 sqft
Price per Sqft $663
MLS Listing ID 943260
Sold Date 10/12/23
Style Condo
Bedrooms 2
HOA Fees $420/mo
Rental Info Unrestricted
Year Built 2010
Annual Tax Amount $1,835
Tax Year 2023
Property Sub-Type Condo Apartment
Property Description
Welcome to this hidden gem which offers 2 bed, 1 bath & gourmet kitchen that flows into the dining & living room with a cozy gas fireplace, new laminate flooring & 4-piece spa like bath featuring a soothing soaker tub, heated tile floors. Here's the pièce de résistance – a sprawling patio that invites you to bask in its glory all year round. Whether you're a green-thumbed virtuoso or prefer the strata's tender care for your garden, the choice is yours.But that's not all; this haven offers a fitness facility with a sauna & change rooms awaits your workout cravings. Take a plunge into a large indoor pool, unwind in the games room. There's even on-demand hot water system, bike & separate storage & secure underground parking & car wash area. Don't forget, your furry friends & little ones are more than welcome here! Step outside & you're mere moments away from the vibrant Westshore and Belmont Centre with shops, restaurants, bistros, theatre and more. Don't miss out on this one!
Location
Province BC
County Capital Regional District
Area La Walfred
Direction Southeast
Rooms
Main Level Bedrooms 2
Kitchen 1
Interior
Interior Features Controlled Entry, Dining/Living Combo, Soaker Tub
Heating Baseboard, Electric, Natural Gas
Cooling None
Flooring Carpet, Laminate, Linoleum, Tile
Fireplaces Number 1
Fireplaces Type Gas, Living Room
Equipment Electric Garage Door Opener
Fireplace 1
Window Features Blinds,Insulated Windows,Screens
Appliance Dishwasher, F/S/W/D, Garburator, Range Hood
Laundry In Unit
Exterior
Exterior Feature Balcony/Patio, Garden, Low Maintenance Yard, Sprinkler System, Water Feature, Wheelchair Access
Parking Features Attached, Underground
Amenities Available Bike Storage, Clubhouse, Common Area, Elevator(s), Fitness Centre, Pool, Pool: Indoor, Recreation Facilities, Recreation Room, Sauna, Secured Entry
Roof Type Asphalt Torch On
Handicap Access Accessible Entrance, Ground Level Main Floor, No Step Entrance, Primary Bedroom on Main, Wheelchair Friendly
Total Parking Spaces 1
Building
Lot Description Level, Near Golf Course, Private, Rectangular Lot
Building Description Cement Fibre,Frame Wood,Stone, Condo
Faces Southeast
Story 4
Foundation Poured Concrete
Sewer Sewer To Lot
Water Municipal
Architectural Style West Coast
Structure Type Cement Fibre,Frame Wood,Stone
Others
HOA Fee Include Caretaker,Garbage Removal,Insurance,Maintenance Grounds,Maintenance Structure,Property Management,Recycling,Water
Tax ID 028-275-861
Ownership Freehold/Strata
Pets Allowed Aquariums, Birds, Caged Mammals, Cats, Dogs
Read Less
Want to know what your home might be worth? Contact us for a FREE valuation!

Our team is ready to help you sell your home for the highest possible price ASAP
Bought with Pemberton Holmes - Cloverdale






