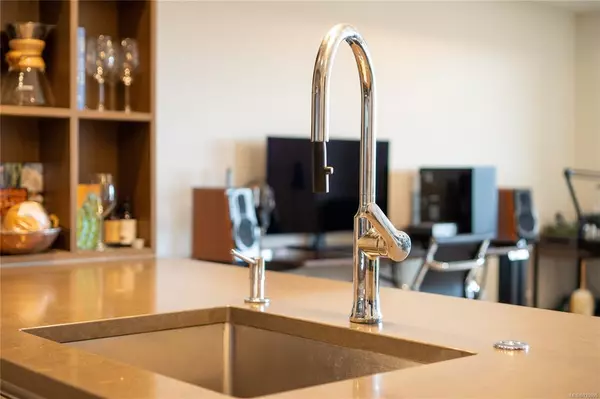$620,000
$629,900
1.6%For more information regarding the value of a property, please contact us for a free consultation.
1033 Cook St #513 Victoria, BC V8V 0E1
1 Bed
1 Bath
739 SqFt
Key Details
Sold Price $620,000
Property Type Condo
Sub Type Condo Apartment
Listing Status Sold
Purchase Type For Sale
Square Footage 739 sqft
Price per Sqft $838
MLS Listing ID 933005
Sold Date 09/01/23
Style Condo
Bedrooms 1
HOA Fees $450/mo
Rental Info Unrestricted
Year Built 2019
Annual Tax Amount $2,859
Tax Year 2022
Lot Size 871 Sqft
Acres 0.02
Property Sub-Type Condo Apartment
Property Description
Welcome to The Black and White by Abstract Developments, 2020 CARE award winning "Best Project of the Year". This larger floor plan offers a gorgeous kitchen with quartz countertops, Blomberg appliance package including a panelled fridge, stainless steel dishwasher and a Figor Milano convection oven with natural gas 5 burner stovetop. Spacious primary bedroom with a 4pc bathroom and in-suite laundry. A large living/dining area with glass doors lead you to the south facing outdoor patio with distant views of the ocean and Olympic Mountains. This upscale 5th floor unit is on the quiet side of the building and boasts 9' ceilings, white oak floors and heated tile in the bathroom. Secured U/G parking space and separate storage locker included. Common amenities include a shared outdoor kitchen and gathering space with seating around the fire bowl as well as secured bike storage. Walk to Cook St Village, Beacon Hill Park, Dallas Rd and loads of amenities nearby. Rentals and pets allowed.
Location
Province BC
County Capital Regional District
Area Vi Downtown
Direction South
Rooms
Main Level Bedrooms 1
Kitchen 1
Interior
Interior Features Dining/Living Combo, Eating Area, Storage
Heating Baseboard, Electric, Radiant Floor
Cooling None
Window Features Vinyl Frames
Appliance Dishwasher, F/S/W/D
Laundry In Unit
Exterior
Exterior Feature Balcony
Parking Features Underground
View Y/N 1
View Mountain(s), Ocean
Roof Type Asphalt Torch On
Total Parking Spaces 1
Building
Building Description Brick,Frame Wood, Condo
Faces South
Story 6
Foundation Poured Concrete
Sewer Sewer Connected
Water Municipal
Architectural Style Contemporary, West Coast
Structure Type Brick,Frame Wood
Others
HOA Fee Include Garbage Removal,Hot Water,Insurance,Maintenance Grounds,Property Management,Water
Tax ID 030-918-685
Ownership Freehold/Strata
Pets Allowed Aquariums, Birds, Caged Mammals, Cats, Dogs, Number Limit
Read Less
Want to know what your home might be worth? Contact us for a FREE valuation!

Our team is ready to help you sell your home for the highest possible price ASAP
Bought with Royal LePage Coast Capital - Oak Bay






