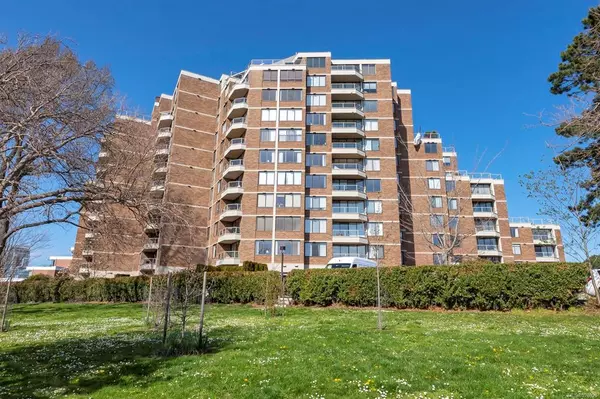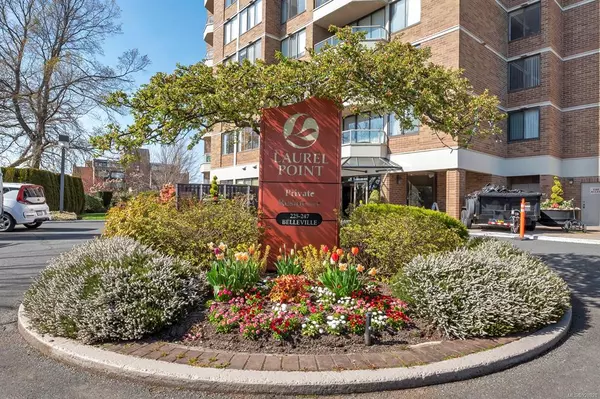$1,250,000
$1,250,000
For more information regarding the value of a property, please contact us for a free consultation.
225 Belleville St #613 Victoria, BC V8V 4T9
2 Beds
2 Baths
1,300 SqFt
Key Details
Sold Price $1,250,000
Property Type Condo
Sub Type Condo Apartment
Listing Status Sold
Purchase Type For Sale
Square Footage 1,300 sqft
Price per Sqft $961
MLS Listing ID 928920
Sold Date 06/09/23
Style Condo
Bedrooms 2
HOA Fees $932/mo
Rental Info Some Rentals
Year Built 1976
Annual Tax Amount $5,029
Tax Year 2022
Lot Size 1,742 Sqft
Acres 0.04
Property Sub-Type Condo Apartment
Property Description
Your 500 SF. Patio Overlooks Unobstructed Views of the Inner Harbour, The Empress Hotel & the Downtown Cityscape. It's Amazing during the Day, But Incredible at Night. This 6th Floor 1300 SF. 2 Bedroom, 2 Full Bath Condominium possesses All the Features You Would Expect from this Great James Bay Complex. Lay Back in the Summer Sun by the Pool or Stay Fit at The Fully Equipped Gym, Entertain Friends In The Harbour Club Room with Pool & Foosball Tables, or Get Crafty at The Hobby Shop. Plus Wash Your Car at the Dedicated Wash bay. There's Lots To Do. The Suite itself Features a kitchen with Granite Countertops, Shaker Cabinets & Stainless Steel Appliances. The 15" x 12" Primary Bedroom boosts a Walk In Closet, Full Ensuite Bathroom & Room For the King Size Bed. The 12" x 10" Dining Room is Filled with Natural Light & Great for Hosting Family or Friends. This Single Level Floor Plan is Airy & Comfortable & will make Everyone feel at Home. Contact Me Today For Your Private Viewing.
Location
Province BC
County Capital Regional District
Area Vi James Bay
Direction North
Rooms
Main Level Bedrooms 2
Kitchen 1
Interior
Interior Features Closet Organizer, Controlled Entry, Dining Room, Soaker Tub
Heating Baseboard, Electric
Cooling None
Flooring Tile, Wood
Appliance Dishwasher, F/S/W/D, Microwave
Laundry In Unit
Exterior
Exterior Feature Balcony/Deck, Swimming Pool
Parking Features Underground
Amenities Available Bike Storage, Fitness Centre, Meeting Room, Pool, Secured Entry, Workshop Area
View Y/N 1
View City, Mountain(s), Ocean
Roof Type Tar/Gravel
Handicap Access Accessible Entrance, No Step Entrance, Primary Bedroom on Main
Total Parking Spaces 1
Building
Lot Description Central Location, Curb & Gutter, Family-Oriented Neighbourhood, Irrigation Sprinkler(s), Landscaped, Marina Nearby, Serviced, Shopping Nearby, Sidewalk
Building Description Steel and Concrete, Condo
Faces North
Story 11
Foundation Poured Concrete
Sewer Sewer Connected
Water Municipal
Additional Building None
Structure Type Steel and Concrete
Others
Restrictions Building Scheme
Tax ID 000 371 734
Ownership Freehold/Strata
Acceptable Financing Purchaser To Finance
Listing Terms Purchaser To Finance
Pets Allowed Aquariums, Birds, Caged Mammals, Cats, Dogs
Read Less
Want to know what your home might be worth? Contact us for a FREE valuation!

Our team is ready to help you sell your home for the highest possible price ASAP
Bought with Island Realm Real Estate






