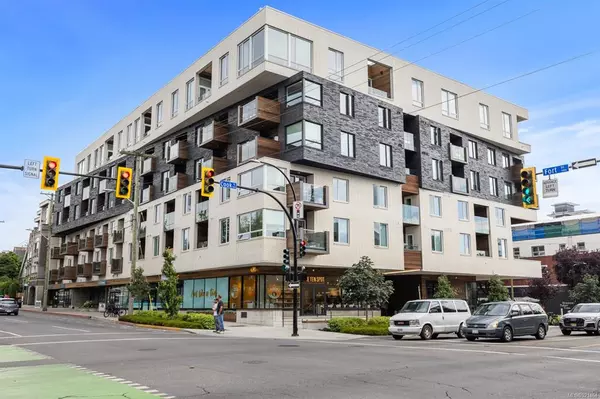$825,000
$865,000
4.6%For more information regarding the value of a property, please contact us for a free consultation.
1033 Cook St #504 Victoria, BC V8V 0E1
2 Beds
2 Baths
1,013 SqFt
Key Details
Sold Price $825,000
Property Type Condo
Sub Type Condo Apartment
Listing Status Sold
Purchase Type For Sale
Square Footage 1,013 sqft
Price per Sqft $814
Subdivision The Black And White
MLS Listing ID 921464
Sold Date 06/01/23
Style Condo
Bedrooms 2
HOA Fees $512/mo
Rental Info Unrestricted
Year Built 2019
Annual Tax Amount $3,703
Tax Year 2022
Lot Size 871 Sqft
Acres 0.02
Property Sub-Type Condo Apartment
Property Description
Open House Sat 12:30-2pm, March 4. BLACK & WHITE, a 2019 award-winning building by Abstract Developments. This LARGE, spacious 1013 sq ft 2 bed, 2 bath well-designed condo is situated on a bright corner w/lots of light to enjoy! Near Fairfield/Cook st village is this open concept floorplan & Finishings by Nygaard Interiors with eng. oak hardwd flrs throughout, 9' ceilings, gourmet kitchen w/upgraded kitchen cabinetry, Fisher & Paykel fridge, Gas stove & quartz counters. Open floorplan incl. a primary bedrm, large closets, ensuite w/heated flrs, living rm w/quality cozy elec F/P, 4pc main bathrm, & a separate 2nd bedrm w/custom murphy bed/desk, perfect for working from home! Just steps away from downtown Victoria shopping, parks, ocean walks & restaurants. Strata fee incl. gas, h2o, mgt & common areas including a modern outdoor kitchen bbq area! Rentals & pets allowed, secure parking, storage, bike lockers/wash & common EV charger. Super location!
Location
Province BC
County Capital Regional District
Area Vi Downtown
Direction South
Rooms
Main Level Bedrooms 2
Kitchen 1
Interior
Interior Features Closet Organizer
Heating Baseboard, Electric, Natural Gas
Cooling None
Flooring Tile, Wood
Fireplaces Number 1
Fireplaces Type Living Room
Fireplace 1
Window Features Blinds
Appliance Dishwasher, F/S/W/D
Laundry In Unit
Exterior
Exterior Feature Balcony/Deck
Parking Features Guest, Underground, EV Charger: Common Use
Amenities Available Bike Storage, Elevator(s), Roof Deck, Recreation Facilities, Shared BBQ
View Y/N 1
View City, Mountain(s)
Roof Type Asphalt Torch On
Total Parking Spaces 1
Building
Lot Description Shopping Nearby, Sidewalk, Southern Exposure
Building Description Brick,Frame Wood,Insulation: Walls,Wood, Condo
Faces South
Story 6
Foundation Poured Concrete
Sewer Sewer Connected
Water Municipal
Architectural Style Contemporary
Structure Type Brick,Frame Wood,Insulation: Walls,Wood
Others
HOA Fee Include Garbage Removal,Gas,Hot Water,Insurance,Maintenance Grounds,Maintenance Structure,Property Management,Sewer,Water
Tax ID 030-918-596
Ownership Freehold/Strata
Pets Allowed Aquariums, Birds, Caged Mammals, Cats, Dogs, Number Limit
Read Less
Want to know what your home might be worth? Contact us for a FREE valuation!

Our team is ready to help you sell your home for the highest possible price ASAP
Bought with RE/MAX Camosun






