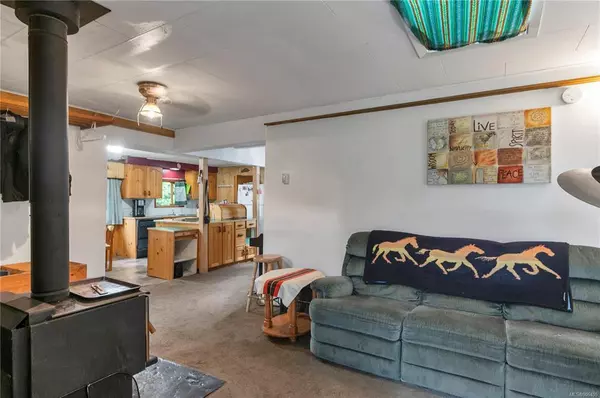$519,000
$519,000
For more information regarding the value of a property, please contact us for a free consultation.
704 Green Rd Quadra Island, BC V0P 1N0
2 Beds
2 Baths
1,135 SqFt
Key Details
Sold Price $519,000
Property Type Single Family Home
Sub Type Single Family Detached
Listing Status Sold
Purchase Type For Sale
Square Footage 1,135 sqft
Price per Sqft $457
MLS Listing ID 906455
Sold Date 09/30/22
Style Rancher
Bedrooms 2
Rental Info Unrestricted
Year Built 1935
Annual Tax Amount $1,293
Tax Year 2021
Lot Size 0.580 Acres
Acres 0.58
Property Sub-Type Single Family Detached
Property Description
Quathiaski Cove home & shop on nicely landscaped 0.58 acre property! The 1,135 sq ft rancher has 2 bedrooms & 2 bathrooms. The entry leads to the living room with a woodstove that keeps the home cozy. The dining area is adjacent to the living room with a large window overlooking the north side yard & opens to the kitchen with pine cabinets, vinyl floors & an island that separates the kitchen from the living room. The laundry room & pantry is next to the kitchen & has a door to the back deck. There is a 138x16 garage attached to the home with smaller attached shed that houses the radiant heat equipment. At the back of the property there is a detached 15x30 shop. This 0.58 acre lot is nicely landscaped with a large lawn area & many mature trees and shrubs. The property fronts both Green Rd and Harper Rd, with access off Green Rd. The property is currently rented by a good long-term tenant. Conveniently located a short walk from all shops and the ferry terminal in Quathiaski Cove!
Location
Province BC
County Strathcona Regional District
Area Isl Quadra Island
Zoning R-1
Direction West
Rooms
Other Rooms Storage Shed, Workshop
Basement Crawl Space
Main Level Bedrooms 2
Kitchen 1
Interior
Interior Features Breakfast Nook
Heating Electric, Hot Water
Cooling None
Flooring Mixed
Fireplaces Number 1
Fireplaces Type Wood Stove
Fireplace 1
Window Features Aluminum Frames,Wood Frames
Appliance Dishwasher, F/S/W/D
Laundry In House
Exterior
Exterior Feature Balcony/Deck, Fencing: Partial, Garden
Parking Features Garage
Garage Spaces 1.0
Roof Type Asphalt Shingle
Handicap Access Ground Level Main Floor
Total Parking Spaces 2
Building
Lot Description Central Location, Easy Access, Landscaped, Level, Marina Nearby, Recreation Nearby, Shopping Nearby
Building Description Frame Wood,Wood, Rancher
Faces West
Foundation Pillar/Post/Pier
Sewer Sewer Connected
Water Well: Drilled
Architectural Style Cottage/Cabin
Additional Building None
Structure Type Frame Wood,Wood
Others
Restrictions None
Tax ID 001-787-608
Ownership Freehold
Pets Allowed Aquariums, Birds, Caged Mammals, Cats, Dogs
Read Less
Want to know what your home might be worth? Contact us for a FREE valuation!

Our team is ready to help you sell your home for the highest possible price ASAP
Bought with Royal LePage Advance Realty






