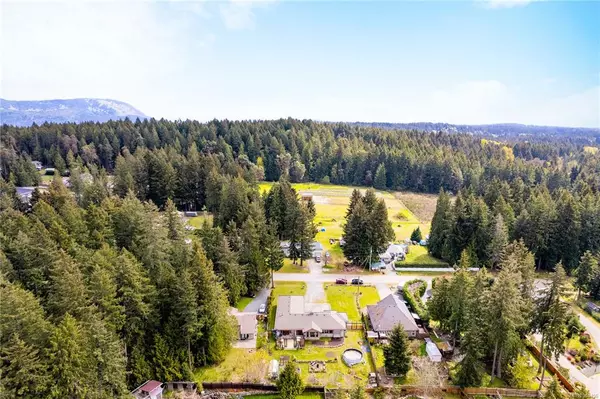$1,017,335
$939,000
8.3%For more information regarding the value of a property, please contact us for a free consultation.
3562 Verner Ave Cobble Hill, BC V0R 1L2
3 Beds
3 Baths
2,535 SqFt
Key Details
Sold Price $1,017,335
Property Type Single Family Home
Sub Type Single Family Detached
Listing Status Sold
Purchase Type For Sale
Square Footage 2,535 sqft
Price per Sqft $401
MLS Listing ID 901496
Sold Date 06/30/22
Style Rancher
Bedrooms 3
Rental Info Unrestricted
Year Built 1991
Annual Tax Amount $3,305
Tax Year 2021
Lot Size 0.410 Acres
Acres 0.41
Property Sub-Type Single Family Detached
Property Description
Located in the heart of Cobble Hill, this lovely 2,535 sq. ft. home is set on a 0.41-acre quiet no-through street. A desirable rancher layout, this home features a bright Primary bedroom with a large walk-in closet and a 5-piece ensuite with a water closet. Two more bedrooms and a bathroom round out the left side of the house. Down the hall, you will find a sizeable living room with vaulted ceilings, a wood-burning fireplace, and large, lively windows with an attached dining room. The kitchen includes wood cabinetry and a breakfast nook. The delightful family room has French doors that open to the expansive backyard which has garden beds, a greenhouse, and an above-ground pool. Two-car garage with additional storage and a rec room, and an energy-efficient heat pump round out this wonderful home. Located within walking distance to hiking, pubs, and schools!
Location
Province BC
County Cowichan Valley Regional District
Area Ml Cobble Hill
Direction West
Rooms
Basement Crawl Space
Main Level Bedrooms 3
Kitchen 1
Interior
Interior Features Vaulted Ceiling(s)
Heating Electric, Heat Pump
Cooling Air Conditioning
Flooring Mixed
Fireplaces Number 1
Fireplaces Type Propane
Fireplace 1
Appliance F/S/W/D
Laundry In House
Exterior
Exterior Feature Balcony/Patio, Fencing: Full, Low Maintenance Yard
Parking Features Garage Double
Garage Spaces 2.0
Roof Type Fibreglass Shingle
Total Parking Spaces 2
Building
Lot Description Easy Access, Family-Oriented Neighbourhood, Level, No Through Road, Quiet Area, Recreation Nearby, Rural Setting
Building Description Frame Wood,Insulation: Ceiling,Insulation: Walls,Wood, Rancher
Faces West
Foundation Poured Concrete
Sewer Septic System
Water Municipal
Architectural Style Colonial
Structure Type Frame Wood,Insulation: Ceiling,Insulation: Walls,Wood
Others
Tax ID 017-390-826
Ownership Freehold
Pets Allowed Aquariums, Birds, Caged Mammals, Cats, Dogs
Read Less
Want to know what your home might be worth? Contact us for a FREE valuation!

Our team is ready to help you sell your home for the highest possible price ASAP
Bought with Maxxam Realty Ltd.






