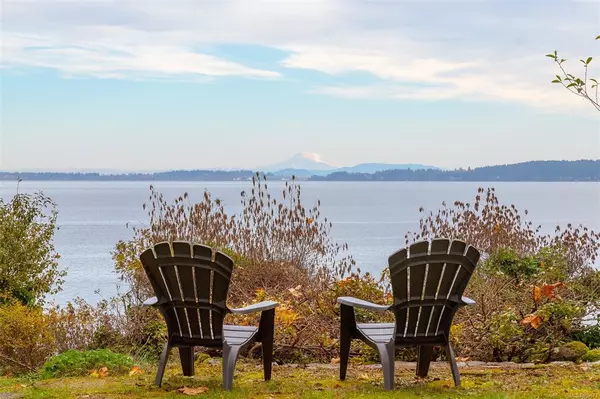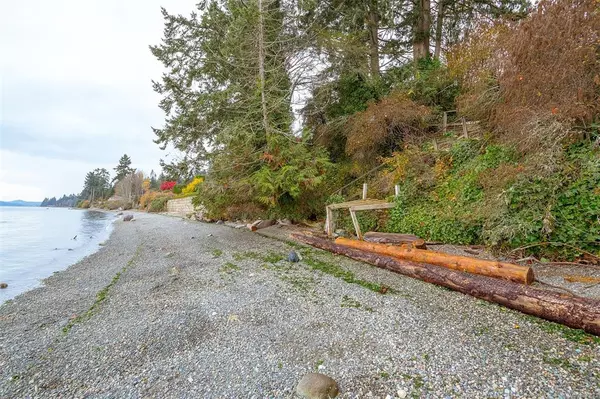$1,750,000
$1,600,000
9.4%For more information regarding the value of a property, please contact us for a free consultation.
594 Shorewood Rd Mill Bay, BC V0R 2P1
4 Beds
3 Baths
2,594 SqFt
Key Details
Sold Price $1,750,000
Property Type Single Family Home
Sub Type Single Family Detached
Listing Status Sold
Purchase Type For Sale
Square Footage 2,594 sqft
Price per Sqft $674
MLS Listing ID 889673
Sold Date 11/29/21
Style Main Level Entry with Lower/Upper Lvl(s)
Bedrooms 4
Rental Info Unrestricted
Year Built 1928
Annual Tax Amount $7,103
Tax Year 2021
Lot Size 0.700 Acres
Acres 0.7
Property Sub-Type Single Family Detached
Property Description
Beautiful walk-on waterfront property located on a quiet country lane in picturesque Mill Bay! 1st time on market in many decades, this 30,000 sq.ft. property has exceptional easterly views overlooking Saanich Inlet to Mt. Baker. The property comes with 2 homes on separate hydro meters & septic systems; the original 1900 sq.ft. house circa 1928 and a newer 650 sq.ft. self-contained cottage. Detached single car garage with power. Private, peaceful yard provides opportunity for spectacular outdoor living spaces with ocean views. Stairs lead to a quiet pebble beach great for swimming or launching your kayak. Renovate these original houses to take advantage of their location on the lot; or, create a new vision for the property – either approach will be an excellent lifestyle investment! Located a 2-minute drive from Mill Bay Plaza and the Mill Bay Marina - Don't miss out on this unique chance to create your dream West Coast waterfront villa on the sheltered waters of Saanich Inlet!
Location
Province BC
County Cowichan Valley Regional District
Area Ml Mill Bay
Zoning R-3
Direction West
Rooms
Other Rooms Guest Accommodations, Storage Shed, Workshop
Basement Full, Partially Finished, Walk-Out Access, With Windows
Main Level Bedrooms 2
Kitchen 2
Interior
Interior Features Bar, Breakfast Nook, Ceiling Fan(s), Closet Organizer, Dining Room, Eating Area, French Doors, Storage, Wine Storage, Workshop
Heating Baseboard, Electric, Forced Air, Oil, Mixed
Cooling None
Flooring Basement Sub-Floor, Carpet, Hardwood, Linoleum, Mixed, Tile, Vinyl, Wood
Fireplaces Number 1
Fireplaces Type Other
Fireplace 1
Window Features Aluminum Frames,Insulated Windows,Screens,Vinyl Frames,Wood Frames
Appliance Dishwasher, F/S/W/D
Laundry In House
Exterior
Exterior Feature Awning(s), Balcony, Balcony/Deck, Balcony/Patio, Fencing: Partial, Garden, Lighting
Parking Features Detached, Driveway, Garage, Guest, RV Access/Parking
Garage Spaces 1.0
Utilities Available Cable To Lot, Electricity To Lot, Garbage, Natural Gas Available, Phone To Lot, Recycling
Waterfront Description Ocean
View Y/N 1
View City, Mountain(s), Ocean, Other
Roof Type Asphalt Shingle
Handicap Access Accessible Entrance, Primary Bedroom on Main, Wheelchair Friendly
Total Parking Spaces 5
Building
Lot Description Central Location, Corner, Cul-de-sac, Landscaped, Level, Marina Nearby, No Through Road, Park Setting, Private, Quiet Area, Recreation Nearby, Rectangular Lot, Serviced, Southern Exposure, Walk on Waterfront, Wooded Lot
Building Description Frame Wood,Shingle-Wood,Wood, Main Level Entry with Lower/Upper Lvl(s)
Faces West
Foundation Block, Poured Concrete
Sewer Septic System, Other
Water Regional/Improvement District
Architectural Style Arts & Crafts, Cottage/Cabin
Additional Building Exists
Structure Type Frame Wood,Shingle-Wood,Wood
Others
Restrictions Other
Tax ID 007-054-980
Ownership Freehold
Acceptable Financing Clear Title, Purchaser To Finance
Listing Terms Clear Title, Purchaser To Finance
Pets Allowed Aquariums, Birds, Caged Mammals, Cats, Dogs
Read Less
Want to know what your home might be worth? Contact us for a FREE valuation!

Our team is ready to help you sell your home for the highest possible price ASAP
Bought with RE/MAX Island Properties






