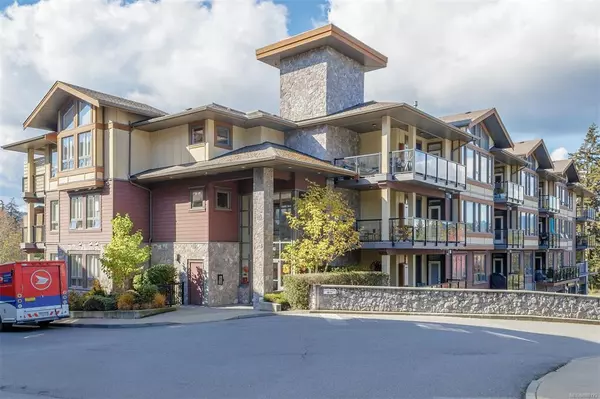$644,000
$569,000
13.2%For more information regarding the value of a property, please contact us for a free consultation.
3220 Jacklin Rd #307 Langford, BC V9B 0J5
2 Beds
2 Baths
1,135 SqFt
Key Details
Sold Price $644,000
Property Type Condo
Sub Type Condo Apartment
Listing Status Sold
Purchase Type For Sale
Square Footage 1,135 sqft
Price per Sqft $567
MLS Listing ID 888172
Sold Date 11/15/21
Style Condo
Bedrooms 2
HOA Fees $382/mo
Rental Info Some Rentals
Year Built 2009
Annual Tax Amount $2,276
Tax Year 2021
Lot Size 1,306 Sqft
Acres 0.03
Property Sub-Type Condo Apartment
Property Description
This property is sure to tick all the boxes! With westward facing views of the Sooke Hills, this larger, top floor, two bedroom plus den, two bathroom suite will probably be your forever home. Thoughtfully designed with separation of bedrooms, a functional (8x9) den, primary bedroom with heated floors in the ensuite, large walk-in closet and access to a spacious balcony. You will love the vaulted ceilings (almost 15), hot water on demand, gas fireplace and the very bright modern kitchen with granite counters. Your furry friends are welcome with no restriction on the size of dog(s). Amenities in this pro-active three building strata include an indoor swimming pool, exercise room, bike storage and dog run. Secure underground parking with adjacent larger storage locker. This condo is a must see!.The property has been virtually staged to showcase the special features of this home. Vacant and ready for immediate possession.
Location
Province BC
County Capital Regional District
Area La Walfred
Direction West
Rooms
Main Level Bedrooms 2
Kitchen 1
Interior
Interior Features Closet Organizer, Vaulted Ceiling(s)
Heating Electric, Natural Gas, Radiant Floor
Cooling None
Flooring Carpet, Laminate, Tile
Fireplaces Number 1
Fireplaces Type Gas
Fireplace 1
Window Features Blinds
Appliance Dishwasher, F/S/W/D
Laundry In Unit
Exterior
Exterior Feature Balcony
Parking Features Guest, Underground
Amenities Available Bike Storage, Elevator(s), EV Charger for Common Use, Fitness Centre, Pool: Indoor
Roof Type Asphalt Shingle,Asphalt Torch On
Handicap Access Accessible Entrance, Wheelchair Friendly
Total Parking Spaces 1
Building
Lot Description Central Location, Shopping Nearby
Building Description Cement Fibre,Frame Wood,Steel and Concrete,Stone,Stucco, Condo
Faces West
Story 3
Foundation Poured Concrete
Sewer Sewer Connected
Water Municipal
Structure Type Cement Fibre,Frame Wood,Steel and Concrete,Stone,Stucco
Others
HOA Fee Include Property Management
Tax ID 028-055-225
Ownership Freehold/Strata
Pets Allowed Aquariums, Birds, Caged Mammals, Cats, Dogs
Read Less
Want to know what your home might be worth? Contact us for a FREE valuation!

Our team is ready to help you sell your home for the highest possible price ASAP
Bought with RE/MAX Alliance






