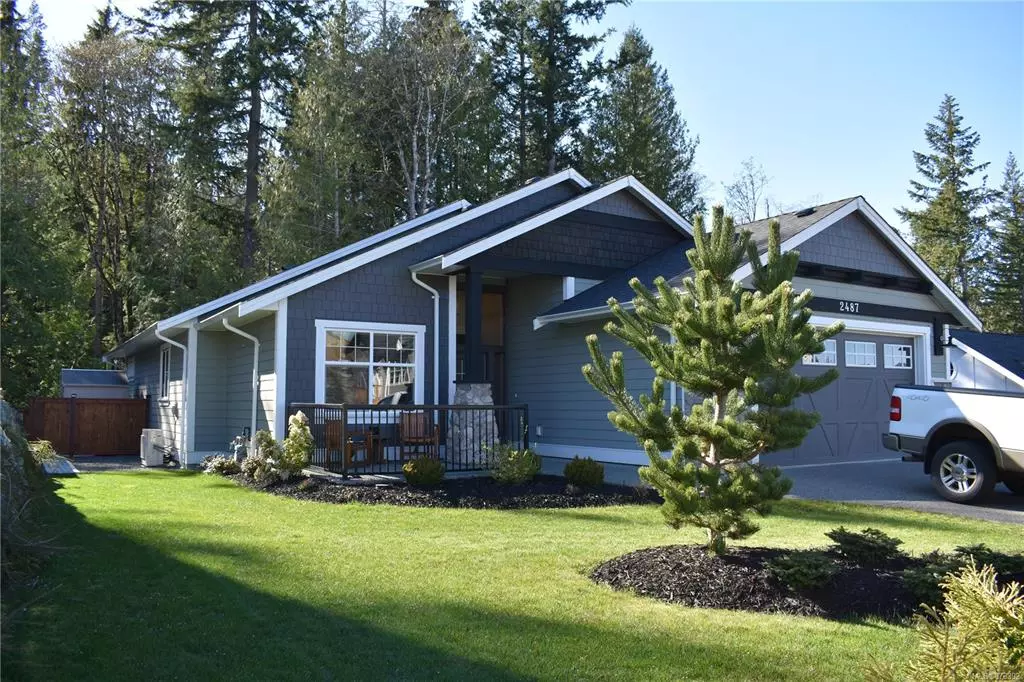$985,000
$899,900
9.5%For more information regarding the value of a property, please contact us for a free consultation.
2487 Blairgowrie Rd Mill Bay, BC V0R 2P1
3 Beds
2 Baths
1,879 SqFt
Key Details
Sold Price $985,000
Property Type Single Family Home
Sub Type Single Family Detached
Listing Status Sold
Purchase Type For Sale
Square Footage 1,879 sqft
Price per Sqft $524
Subdivision Mill Springs
MLS Listing ID 873392
Sold Date 05/13/21
Style Rancher
Bedrooms 3
HOA Fees $13/mo
Rental Info Unrestricted
Year Built 2018
Annual Tax Amount $4,591
Tax Year 2020
Lot Size 8,712 Sqft
Acres 0.2
Property Sub-Type Single Family Detached
Property Description
Welcome to a superb new home built by Raincoast Homes. This sunny, wheelchair friendly 1,879 sqft 3 bed rancher is designed for those who appreciate the value of quality craftsmanship and leading edge design concepts. Upon entering you are greeted with impressive tray ceilings and traditional wainscoting that draw you towards the chefs kitchen featuring custom cabinetry, ice-white granite counters, SS appliances including gas stove, side by side full-size cabinet-depth fridge /freezer, & wine cooler. The open-concept great room boasts a vaulted ceiling, gas fireplace and Canadian-made stressed oak floors. The master bedroom includes a spa inspired ensuite with double walk-in shower that is also wheelchair friendly, and a well-appointed closet. Along with 2 more bedrooms, full guest bath & large pantry/desk space, there is a 2 zone Fujitsu heat pump, outdoor BBQ kitchen, 6ft crawl, stamped concrete wrap around patio & fully fenced yard with water feature.
Location
Province BC
County Cowichan Valley Regional District
Area Ml Mill Bay
Zoning R3
Direction East
Rooms
Basement Crawl Space, Unfinished
Main Level Bedrooms 3
Kitchen 1
Interior
Heating Electric, Heat Pump
Cooling Air Conditioning
Flooring Carpet, Tile, Wood
Fireplaces Number 1
Fireplaces Type Gas
Equipment Central Vacuum Roughed-In
Fireplace 1
Window Features Insulated Windows
Laundry In House
Exterior
Exterior Feature Fencing: Full, Low Maintenance Yard, Sprinkler System
Parking Features Garage
Garage Spaces 1.0
Utilities Available Underground Utilities
Roof Type Fibreglass Shingle
Handicap Access Wheelchair Friendly
Total Parking Spaces 2
Building
Lot Description Curb & Gutter, Easy Access, Family-Oriented Neighbourhood, Landscaped, Marina Nearby, Near Golf Course, Park Setting, Quiet Area, Recreation Nearby, Shopping Nearby, Sidewalk, In Wooded Area
Building Description Cement Fibre,Insulation: Ceiling,Insulation: Walls,Stone,Wood, Rancher
Faces East
Foundation Poured Concrete
Sewer Sewer To Lot
Water Regional/Improvement District
Structure Type Cement Fibre,Insulation: Ceiling,Insulation: Walls,Stone,Wood
Others
Restrictions Building Scheme,Restrictive Covenants
Tax ID 030-069-688
Ownership Freehold/Strata
Pets Allowed Aquariums, Birds, Caged Mammals, Cats, Dogs, Number Limit, Size Limit
Read Less
Want to know what your home might be worth? Contact us for a FREE valuation!

Our team is ready to help you sell your home for the highest possible price ASAP
Bought with Newport Realty Ltd.






