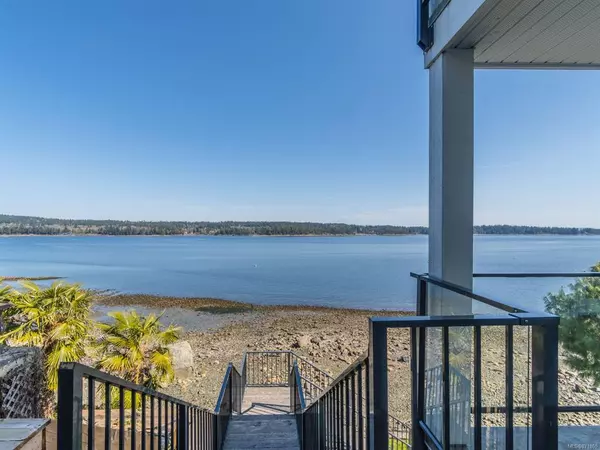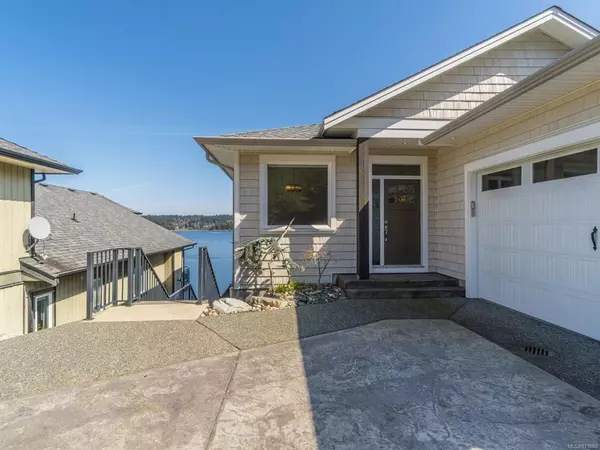$1,400,000
$1,400,000
For more information regarding the value of a property, please contact us for a free consultation.
245 Oyster Cove Rd #14 Ladysmith, BC V9G 1A7
5 Beds
4 Baths
3,301 SqFt
Key Details
Sold Price $1,400,000
Property Type Single Family Home
Sub Type Single Family Detached
Listing Status Sold
Purchase Type For Sale
Square Footage 3,301 sqft
Price per Sqft $424
Subdivision Oyster Cove
MLS Listing ID 871860
Sold Date 06/29/21
Style Main Level Entry with Lower Level(s)
Bedrooms 5
HOA Fees $375/mo
Rental Info No Rentals
Year Built 2018
Annual Tax Amount $7,563
Tax Year 2019
Lot Size 4,791 Sqft
Acres 0.11
Property Sub-Type Single Family Detached
Property Description
Stunning walk on waterfront home in Oyster Cove gated community. You will be captivated by the unparalleled views of the Ladysmith Harbour, Golf Islands & Coastal Mountain range from this exquisite residence. Main level has an abundance of windows filling the home w/natural light & enhances the west coast living experience. Streamline kitchen w/quartz countertops generous walk in pantry & island. Dining & living room are designed to accentuate the phenomenal views & features g/f w sliders off dining room leading to ocean side deck. French doors lead to generous master bath complete with walk in closet & 4 piece ensuite w/heated tile floors. 4 pc main bath with heated tile floors and 2nd bdrm complete main floor. 2nd floor provides 2 bdrms, 4 pc bath, w/heated tile floor, family room w gas f/p, lounge w wet bar and access to ocean side deck. 3rd floor provides 2nd kitchen and 1 bdrm w/4 pc bath & french doors accessing deck. Strata includes; clubhouse, indoor pool, tennis court.
Location
State BC
County Ladysmith, Town Of
Area Du Ladysmith
Zoning R2-B
Direction Northeast
Rooms
Basement Finished, Full
Main Level Bedrooms 2
Kitchen 2
Interior
Interior Features Dining/Living Combo
Heating Forced Air, Natural Gas
Cooling None
Flooring Laminate, Tile
Fireplaces Number 2
Fireplaces Type Gas
Fireplace 1
Window Features Insulated Windows
Laundry In House
Exterior
Exterior Feature Balcony, Low Maintenance Yard
Parking Features Garage Double
Garage Spaces 2.0
Amenities Available Clubhouse, Pool: Indoor, Secured Entry, Tennis Court(s)
Waterfront Description Ocean
View Y/N 1
View Ocean
Roof Type Asphalt Shingle
Handicap Access Ground Level Main Floor
Total Parking Spaces 2
Building
Lot Description Central Location, Easy Access, Family-Oriented Neighbourhood, Gated Community, Marina Nearby, Near Golf Course, No Through Road, Quiet Area, Recreation Nearby, Shopping Nearby, Walk on Waterfront
Building Description Insulation: Ceiling,Insulation: Walls,Vinyl Siding, Main Level Entry with Lower Level(s)
Faces Northeast
Foundation Slab
Sewer Sewer Connected
Water Municipal
Structure Type Insulation: Ceiling,Insulation: Walls,Vinyl Siding
Others
HOA Fee Include Property Management
Tax ID 016-664-451
Ownership Freehold/Strata
Pets Allowed Aquariums, Birds, Caged Mammals, Cats, Dogs
Read Less
Want to know what your home might be worth? Contact us for a FREE valuation!

Our team is ready to help you sell your home for the highest possible price ASAP
Bought with eXp Realty





