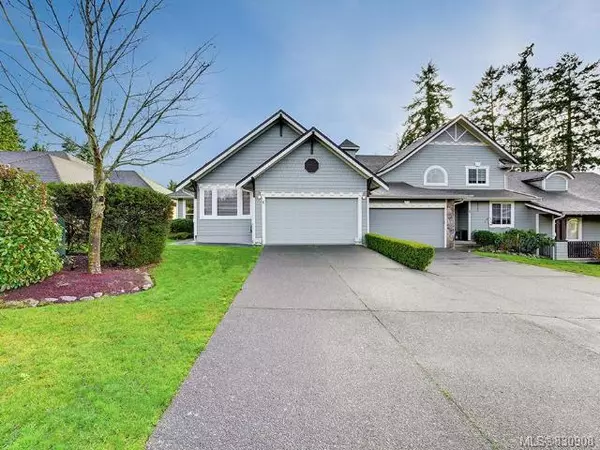$502,500
$519,000
3.2%For more information regarding the value of a property, please contact us for a free consultation.
912 Brulette Pl #6 Mill Bay, BC V0R 2P0
2 Beds
2 Baths
1,619 SqFt
Key Details
Sold Price $502,500
Property Type Townhouse
Sub Type Row/Townhouse
Listing Status Sold
Purchase Type For Sale
Square Footage 1,619 sqft
Price per Sqft $310
Subdivision Sunset Maples
MLS Listing ID 830908
Sold Date 03/04/20
Bedrooms 2
Full Baths 2
HOA Fees $253/mo
Year Built 2004
Annual Tax Amount $3,202
Tax Year 2019
Property Sub-Type Row/Townhouse
Property Description
Welcome to Sunset Maples, one of Mill Bay's most desirable family friendly neighbourhoods. This community of 36 upscale townhomes is nestled in the heart of Mill Bay and is situated within easy access to shopping, medical services, service clubs, Brentwood School, transit, recreation, trails and beaches. This 2 bed, 2 bath plus den level entry home welcomes you with an open living room dining area great room concept complete with cozy gas fireplace and plenty of windows offering a bright cheery feel. Care and attention to detail during construction creates an elegant finish and feel to this home. The large master suite offers a large walk in closet and deluxe 5 pc ensuite bath. There is a lovely south facing deck overlooking the rear yard as well as a very large crawl space ideal for possible workshop area or storage area. This first class level entry townhome must be viewed to be truly appreciated.
Location
Province BC
County Cowichan Valley Regional District
Area Ml Mill Bay
Zoning RM-2
Rooms
Basement Crawl Space, Unfinished
Main Level Bedrooms 2
Kitchen 1
Interior
Heating Forced Air, Natural Gas
Flooring Mixed
Fireplaces Number 1
Fireplaces Type Gas
Equipment Central Vacuum Roughed-In
Fireplace 1
Window Features Insulated Windows
Exterior
Exterior Feature Low Maintenance Yard, Sprinkler System
Parking Features Garage
Garage Spaces 2.0
Roof Type Fibreglass Shingle
Total Parking Spaces 4
Building
Lot Description Landscaped, Near Golf Course, Central Location, Family-Oriented Neighbourhood, Marina Nearby, No Through Road, Quiet Area, Recreation Nearby, Southern Exposure, Shopping Nearby
Foundation Yes
Sewer Sewer To Lot
Water Municipal
Structure Type Cement Fibre,Frame,Insulation: Ceiling,Insulation: Walls
Others
Tax ID 025-943-685
Ownership Strata
Acceptable Financing Clear Title
Listing Terms Clear Title
Read Less
Want to know what your home might be worth? Contact us for a FREE valuation!

Our team is ready to help you sell your home for the highest possible price ASAP
Bought with Pemberton Holmes Ltd. (Dun)






